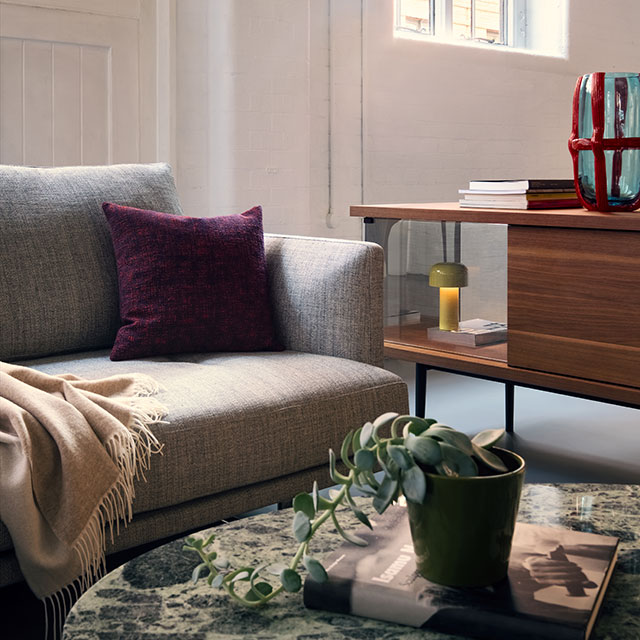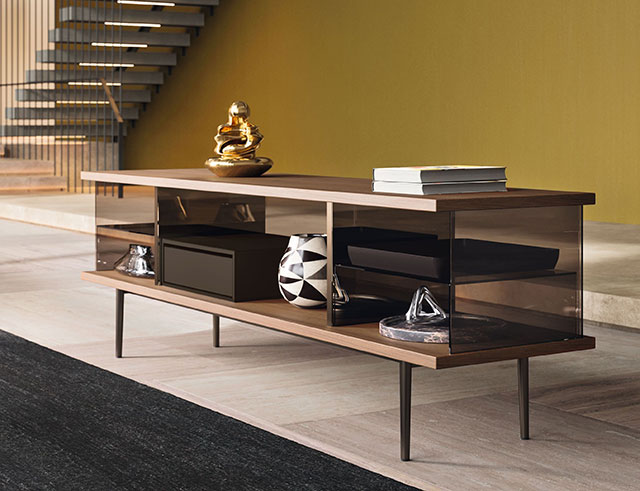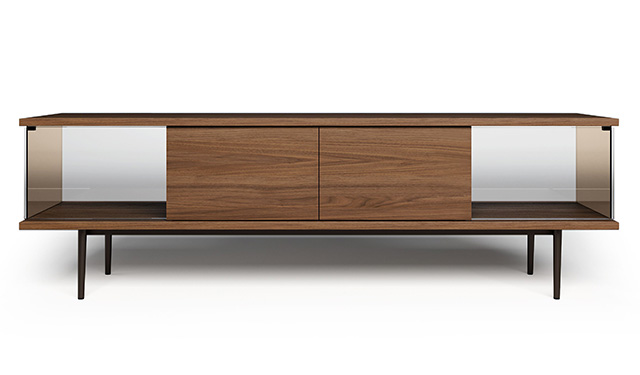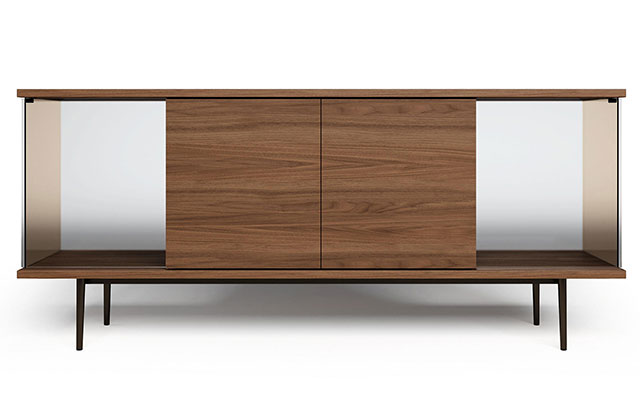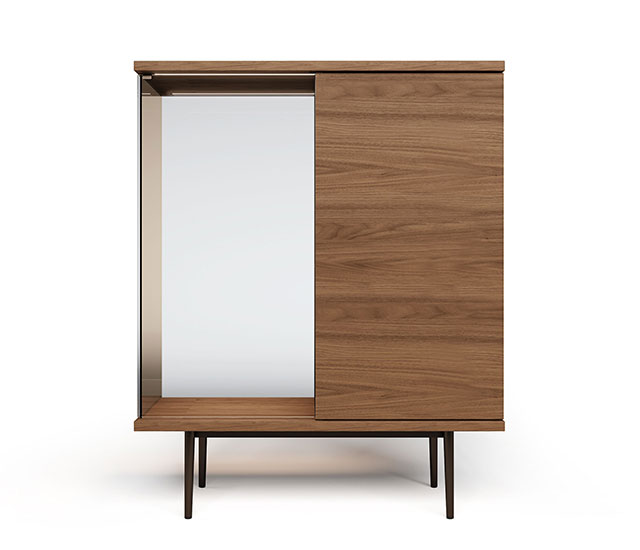The Edith Farnsworth House & The Farns
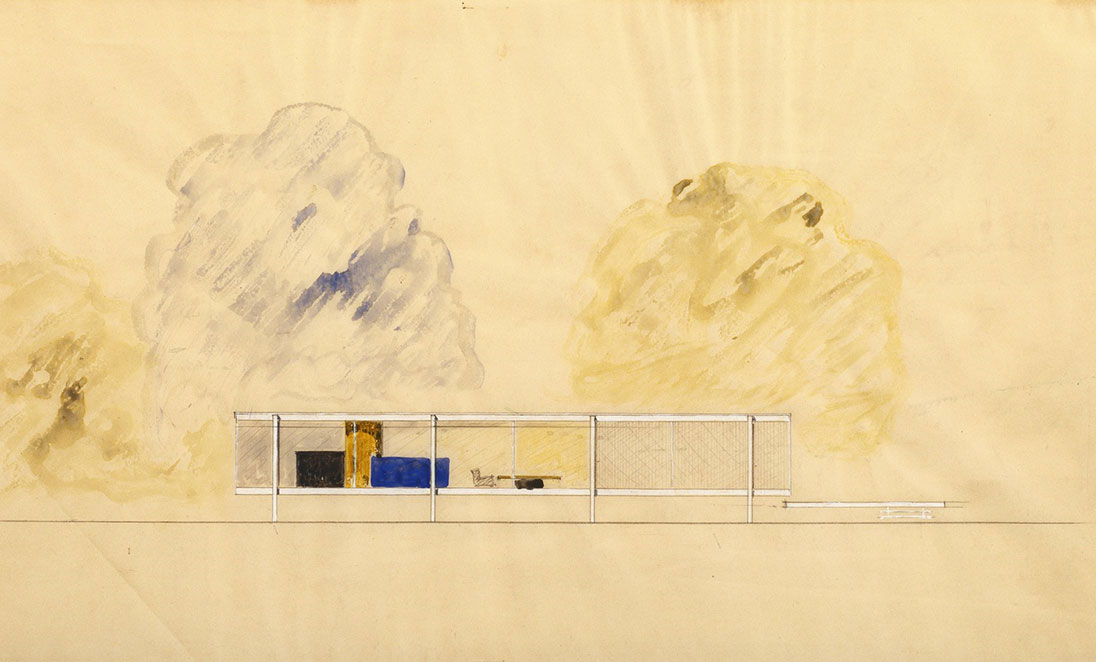
The Edith Farnsworth House in Plano, Illinois USA, is an exemplar of the International Style by Modernist maestro Ludwig Mies van der Rohe. Designed between 1945 and 1947 and built in 1950-51 as a rural weekend retreat away from the city of Chicago, it is as quintessentially a Mies building as is his Barcelona Pavilion of 1929
The single-story house comprises eight steel columns that support the roof and floor plateaus, which provide an expressive structural rhythm. In between the columns are floor-to-ceiling windows around the entire house, opening up the rooms to the woods around it.
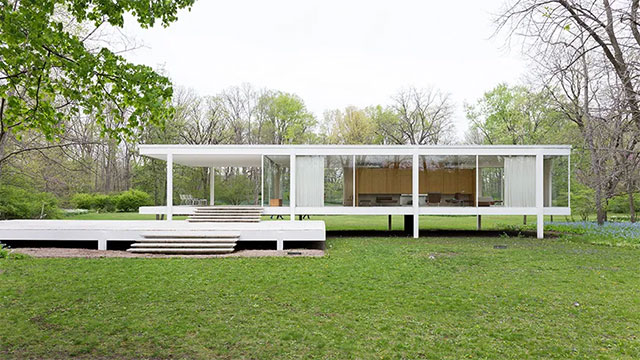
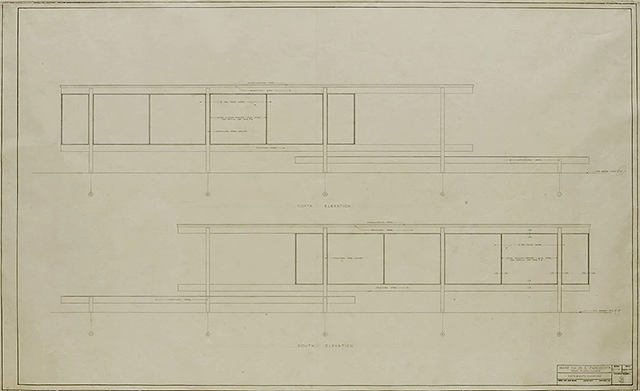
Elevation of The Farnsworth House by Mies van der Rohe, Illinois 1949 MoMA © 2023 Artists Rights Society (ARS)
The windows are what provide the beauty of Mies' idea of tying the residence with its tranquil surroundings. His idea for shading and privacy was through the many trees that were located on the private site. Mies explained this concept in an interview about the glass pavilion stating:
"Nature, too, shall live its own life. We must beware not to disrupt it with the color of our houses and interior fittings. Yet we should attempt to bring nature, houses, and human beings together into a higher unity."
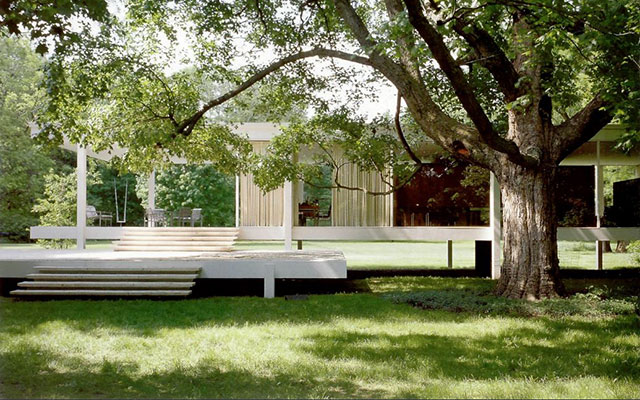
Architectural historian Maritz Vandenberg writes in his monograph on the Edith Farnsworth House:
"Every physical element has been distilled to its irreducible essence. The interior is unprecedentedly transparent to the surrounding site, and also unprecedentedly uncluttered in itself. All of the paraphernalia of traditional living –rooms, walls, doors, interior trim, loose furniture, pictures on walls, even personal possessions – have been virtually abolished in a puritanical vision of simplified, transcendental existence. Mies had finally achieved a goal towards which he had been feeling his way for three decades."
The clear horizontal lines of the Edith Farnsworth House are immediately recognisable in the design by Viennese trio EOOS for Walter Knoll of The Farns sideboard. It almost becomes an architectural statement itself - just like the house, the two planes of top and bottom form a spatial volume into which elements can be inserted and then enveloped by glass or solid doors.
All doors can be opened at 180 degrees. Adjacent glass and wooden doors have a common pivot point. Around this point doors can be turned together. Invisible magnets keep them together and also hold them in their final positions. A door opened at 180° together with an adjacent door looks like ONE door. This is possible in both directions. This offers a variety of door combinations and positions.
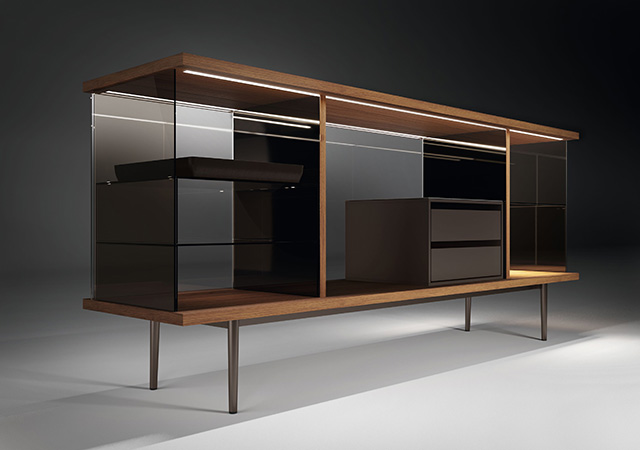
Optional accessories include soft-close drawer modules, U-shaped glass shelves, leather trays and LED lighting packages. The kit includes two warm-white LED strips with light diffuser cover. These are installed on the front and back of the underside of the top panel, energy efficiency category A+. Lights can be turned on and off using an invisible veneer-covered touch on/off dimmer switch located on the bottom panel. The lights are turned on or off by tapping the switch. To dim the lights tap and hold the switch. Additionally, there is a motion sensor behind the wooden doors to activate the lights when opened.
Main image (top) shows an early Farnsworth House presentation drawing by Edward Duckett for Mies van der Rohe, 1945 Object Number 1002.1965, Museum of Modern Art © 2018 Artist Rights Society (ARS)
