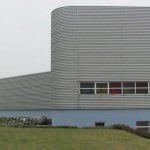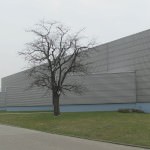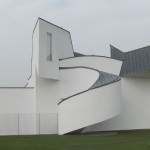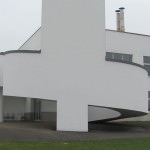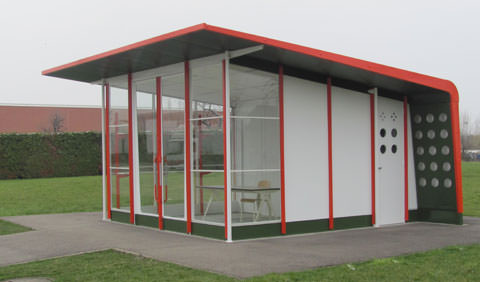A Tour of the Vitra Campus
Collections can be seen to stretch from quirky to the downright absurd but there can be no more extravagant and fascinating collection than the one that belongs to the Chairman of Vitra, Rolf Fehlbaum; this man collects architecture.
My colleague Mark and I were recently invited along on a tour of the Vitra Campus which provided a rich insight into this extraordinary plot of land located in the small town of Weil am Rhein, Germany. The following article is a summary of the tour we were very fortunate to experience accompanied by a little background information about the campus.
Rolf Fehlbaum took over the role of Chairman at Vitra from his father, Willi, in 1977 and following a major fire in 1981 that destroyed large swathes of the company premises and production facilities, he approached the architect, Sir Nicholas Grimshaw, and commissioned him to design and construct a layout for a new Vitra production site. The first new production hall, designed by Grimshaw, was immediately put under construction in 1981 with a second following in 1986 and both of these buildings are still in use today.
[caption id="attachment_1447" style="text-align: center;" width="150"] | [caption id="attachment_1446" style="text-align: center;" width="150"] |
Production Halls 1 & 2 were constructed using simple, prefabricated steel elements with façades of corrugated sheeting that did not betray the industrial use intended for these buildings. Although, the coloured glass panes incorporated into the front side certainly break up the starkness of this large, silver edifice.
Fehlbaum initially wanted Grimshaw to solely develop a master plan for the entire new Vitra premises. However, through his acquaintance with American architect Frank Gehry in the mid-eighties, he was inspired to pursue a more pluralistic approach to developing the new premises and set out on his mission to employ the services of a wide range of different architects, some of whom went on to become the ‘superstars’ of the architectural World that they are today.
There was obviously a certain irony in the choosing of a ‘deconstructivist’ such as Gehry to begin ‘reconstructing’ the Vitra plot and, in 1989, the first project he produced for Fehlbaum was the Vitra Design Museum along with another Factory Building.
[caption id="attachment_1456" style="text-align: center;" width="150"] | [caption id="attachment_1457" style="text-align: center;" width="150"] |
It was the first architectural project that Gehry had realised outside of the U.S. and became a defining example of the stylistic concept he has pursued and developed throughout his career. The unmistakable sculptural structures are finished in white plaster with zinc roofs and the Design Museum houses four large galleries and shows two major exhibitions annually.
As well as functioning as an assembly hall, Gehry’s Factory Building also contains a truly legendary piece of design history for visitors to experience – Charles Eames’ Office.
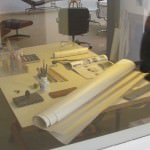
| 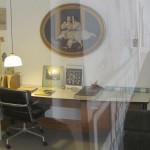
|
The Eames Office was located at 901 Washington Boulevard, Los Angeles, California and operated here from 1943 right up until Ray Eames’ death in 1988. The office moved out in early 1989, at which point the entire contents of Charles’ personal office space was painstakingly archived and shipped to the Vitra Campus to be restored and installed for display to the public. It’s fascinating to see the actual desks and chairs that this design behemoth sat and created at along with the curious objects and artwork he chose to surround himself with for inspiration.
In hindsight of the fire in ’81, a precautionary measure was taken in deciding to have their own fire station built on the campus. So, in 1990, a little known, London based Iraqi architect by the name of Zaha Hadid was assigned to design this new facility.
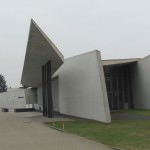
| 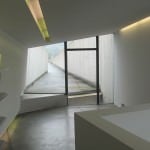
|
The Vitra Fire Station (opened in 1993) was the first full-scale project that Hadid ever had built and, along with Gehry’s building for the Vitra Design Museum, came to be regarded as a key work of Deconstructivism. As to be expected, it certainly looks like no other fire station you will ever see and did originally house a garage for fire engines behind a sliding wall of steel. Although, after a few years, the responsibility of fire-fighting was handed back to the local, public fire brigade and this space is now just used to hold events and exhibitions. Long, narrow, linear and constructed of raw, reinforced concrete formed into layers and flanks of tilting walls (described as looking like a “frozen explosion” by one critic) which, inside, provide a strangely disorientating experience. As was explained to us by our highly knowledgeable and entertaining tour guide; Vitra, with their braveness and foresight, gave Hadid her first chance to physically realise her bold, ground-breaking and truly original concepts.
The pioneering, experimental architect, Richard Buckminster Fuller, introduced his idea for the Geodesic Dome (in cardboard form) at the 1954 Milan Triennale and gained worldwide attention by walking away with the highest award, the Gran Premio. No collection of architecture can be taken seriously without a Geodesic Dome so of course, Rolf Fehlbaum has one on campus.
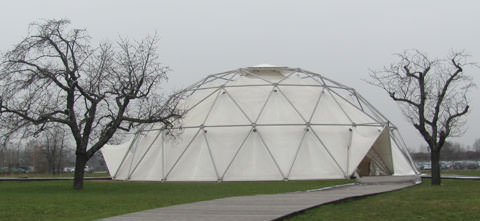
“Bucky” Fuller, as he came to be called, first intended for his ground-breaking design to become a new, cost-effective form of social housing to address the post-war housing crisis in the US. But, sadly, owing to financing issues for tooling costs and in-house differences between Fuller and his stockholders, the project never really took off. However, the U.S. Military had picked up on the attention that Fuller was gaining with his design and began to explore the possibilities of using the domes as housing and medical stations for soldiers overseas owing to the speed and ease with which they could be shipped and erected. They became his biggest client.
This particular dome was manufactured in 1975 and first used in Detroit, USA. In 2000, the dome was transferred and erected on the Vitra Campus where it now serves as a venue for events and private gatherings. Fewer tourniquets, more canapés, if you will.
Just a little further along Ray-Eames-Strasse - a street named in her honour to celebrate her centennial in December 2012 - we were confronted with possibly the most eccentric addition to the collection: a petrol station designed by Jean Prouvé.
Research shows that Prouvé worked on 20 different petrol station designs projects between 1951 and 1954 for virtually all of the 20 major oil companies represented across France at the time. Only a handful of these prototypes were actually executed; the most successful being the project developed in 1951, with the assistance of his brother, Henri, for the company Mobiloil Socony-Vacuum. Six of these petrol stations were built but only three are extant today, one of which Fehlbaum acquired from the Haute-Loire region in France and erected on campus in 2003. It certainly bears all the hallmarks of a Prouvé design with its pre-fabricated, angular steel elements and structures clearly distinguished with red, white and green painted surfaces.
Our tour then finished back where we were initially greeted – at the VitraHaus.
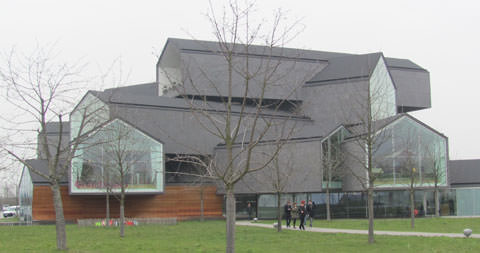
Constructed in 2010 and designed by the renowned architect practice, Herzog de Meuron, the VitraHaus was created for the campus to allow Vitra to showcase a wide range of their ever-expanding ‘Home Collection’ of products under one roof. The basic shell is formed of 12 elongated, gabled houses which are stacked at intersecting angles, providing a five storey structure.
Herzog de Meuron described their design as being a “direct, architectural rendition of the 'ur-type' of house, as found in the immediate vicinity of Vitra and, indeed, all over the world. The products that will be on display are designed primarily for the private home and, as such, should not be presented in the neutral atmosphere of the conventional hall or museum but rather in an environment suited to their character and use.”
The upper levels contain very cleverly curated showroom spaces, each with their own theme, where visitors can browse the collection for inspiration. On the lower levels, you will find the Vitra Design Museum Shop, VitraHaus Café and the Lounge Chair Atelier.
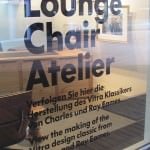
| 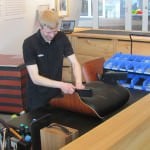
|
Should you choose to purchase an Eames Lounge Chair whilst on your visit to the VitraHaus, you can select a wood veneer shell of your choice and then watch your new chair being assembled right there in the Atelier by a Vitra technician.
The Vitra Campus is a mecca for anyone with a keen interest in architecture or furniture design and if you ever find yourself in Basel with a few hours to spare, it is located within just a short cab ride from the city centre.
I feel very privileged to have been afforded this experience… thanks, Vitra! For further information on current exhibitions and guided tours at the campus, click here.
MYLES BROWN ©
